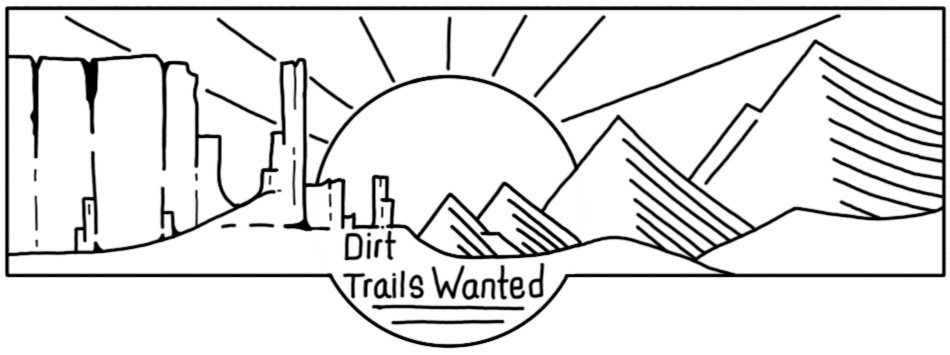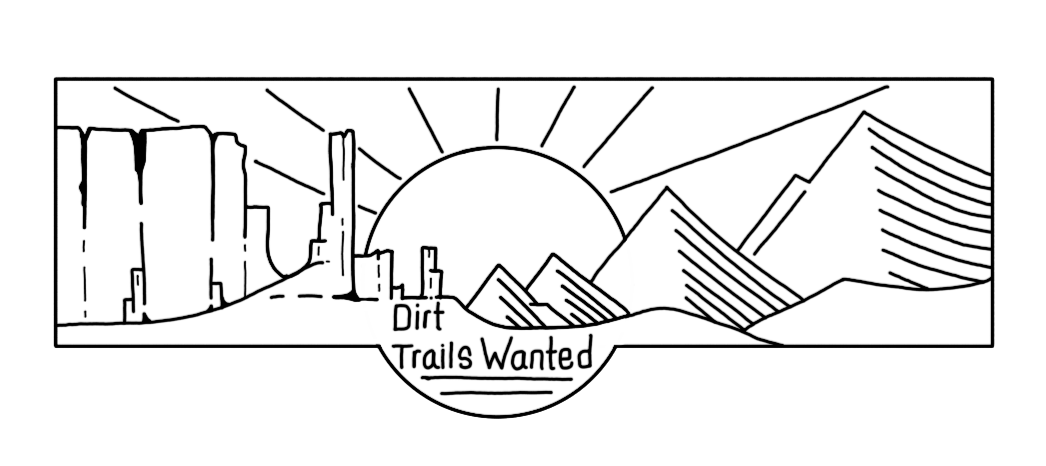Building our Bed, Bench Seats, and Overhead Cabinets | The Peanut Build Out - Part 3
Building our Bed
With our windows in and the additional light that they now provided it was time to start moving on to the build out portion of the box. The plan was to start with the bed. We would use that as a work space later as we moved into building out bench seats that would double as water storage. Next item to go in would be our upper cabinets, followed by our counter tops. Lastly we would install a sliding table beneath the bed, that would have multiple positions for how far we would extend it, all the way up to 36”. Beneath the table would be two large drawers to be used for storage, the lowest of the two would double as the bed top for the bench seat to be used as a second bed.
One of the goals with the bed was to get as much storage, and also usage out of the space that it occupies as possible. So we designed it with the idea of being garage of sorts, with storage that is accessible from both inside and also from the outside. The large storage areas on both sides would act as utility space and house our solar batteries, charge controller and so on.
We made the top of the bed all removable to help in reaching into the storage below. combined with hatches that will go through the exterior wall will make using this space much easier.
Bench Seats
We designed our bench seats with the specific dimensions in mind to fit (6) 7gallon water containers. One side will house all of our fresh water and the other side our grey water. We also designed our bench seats to be 36” wide with the hope of being able to fit two people on each side (snugly).
A perfect fit for the water containers.
Bench seats in. A drawer will be made that slides out level with the tops of the seats that will span the gap between the two so that it can be used an additional bed as well.
Overhead Cabinets
Like the bed, our overhead cabinets are all attached with rivnuts that go into the studs of the box. They may be overbuilt with lots of pocket screws, but since they will be holding lots of weight and spanning 35” on sometimes very rough roads we figured overbuilt is better than broken.
Installing rivnuts
Christina basking in the glory of seeing the initial two cabinets hung!
Two boxes up, and two more waiting.
Making progress.
Clean interior finish to the mounted cabinets.
Cabinet doors on.
Decided to do the doors so that they would open vertically using small gas struts. When fully open they are comfortably away from my head and do not get in the way at all.
All but the final kitchen cabinet installed!

